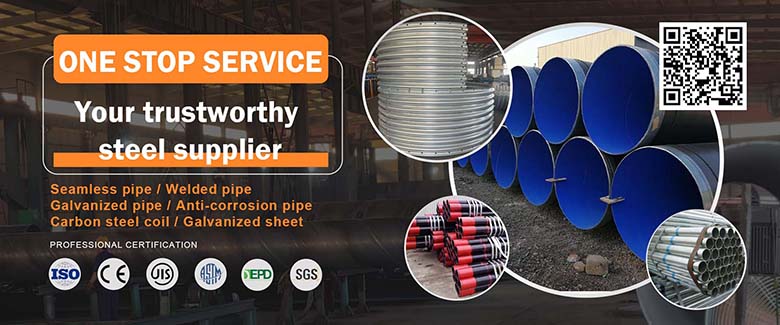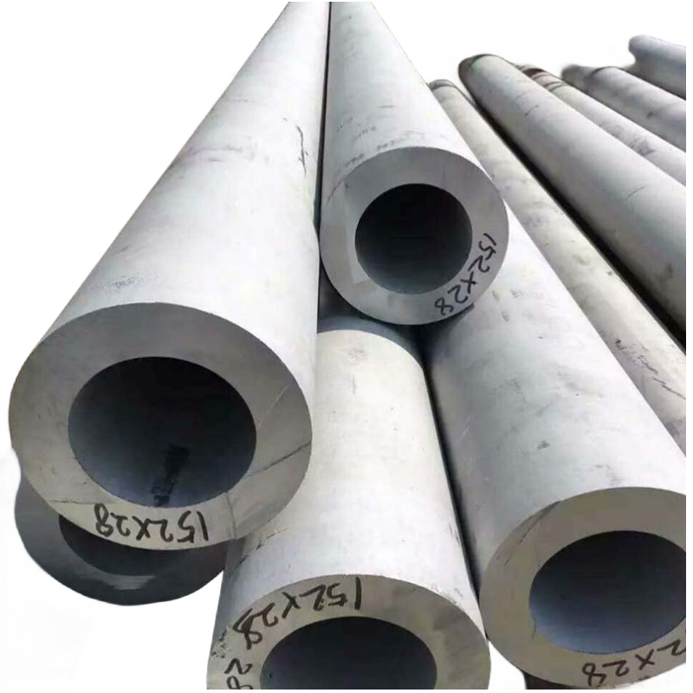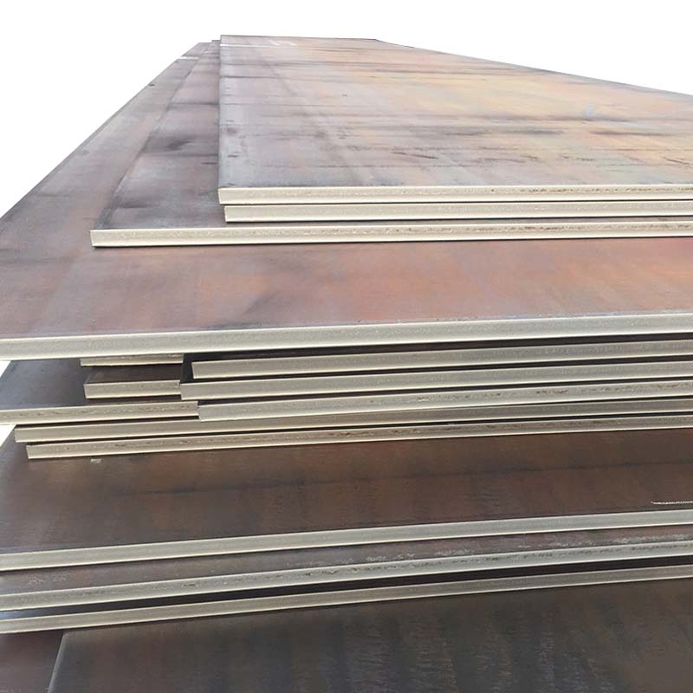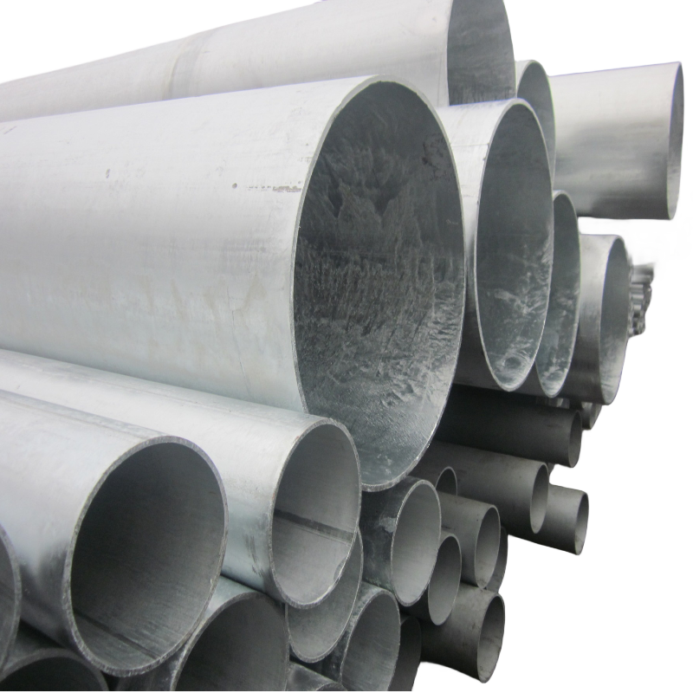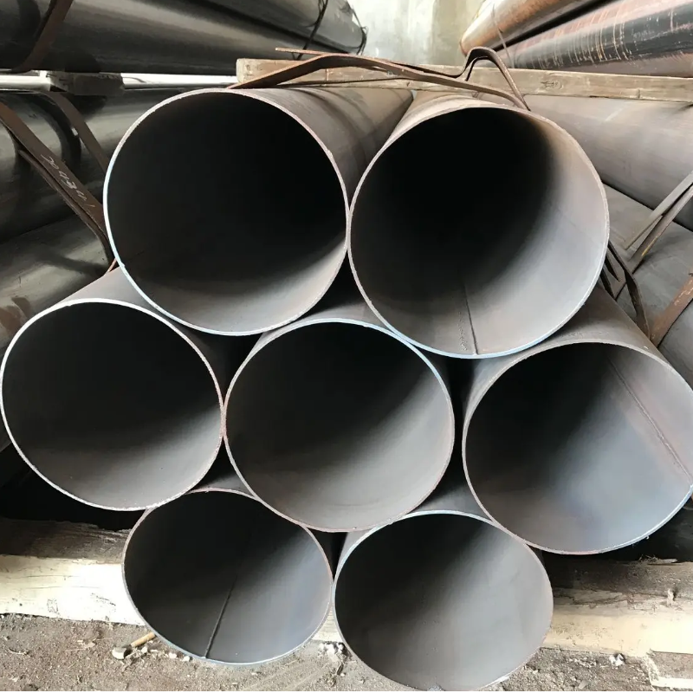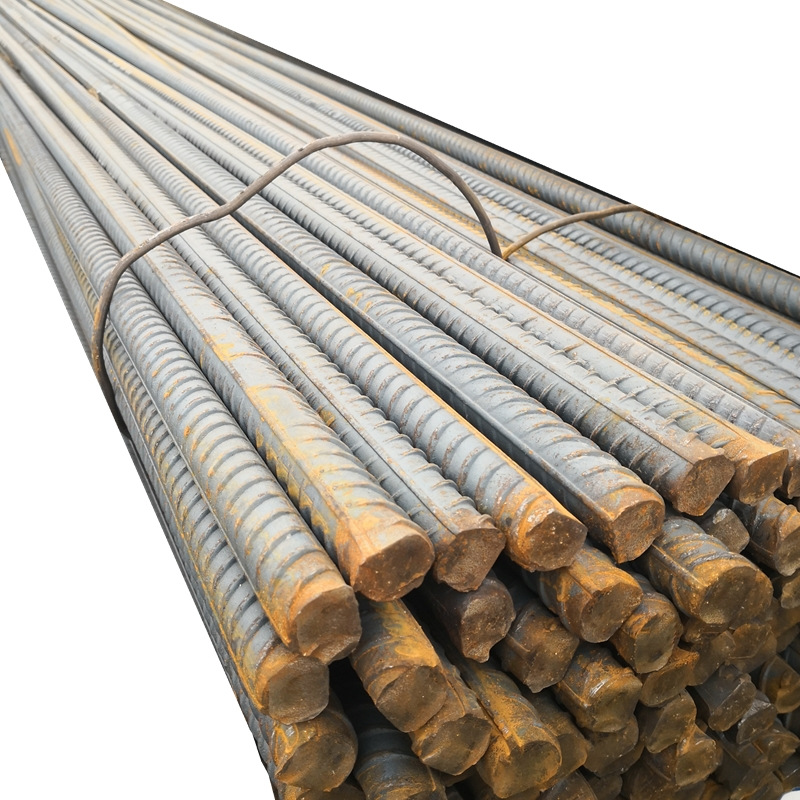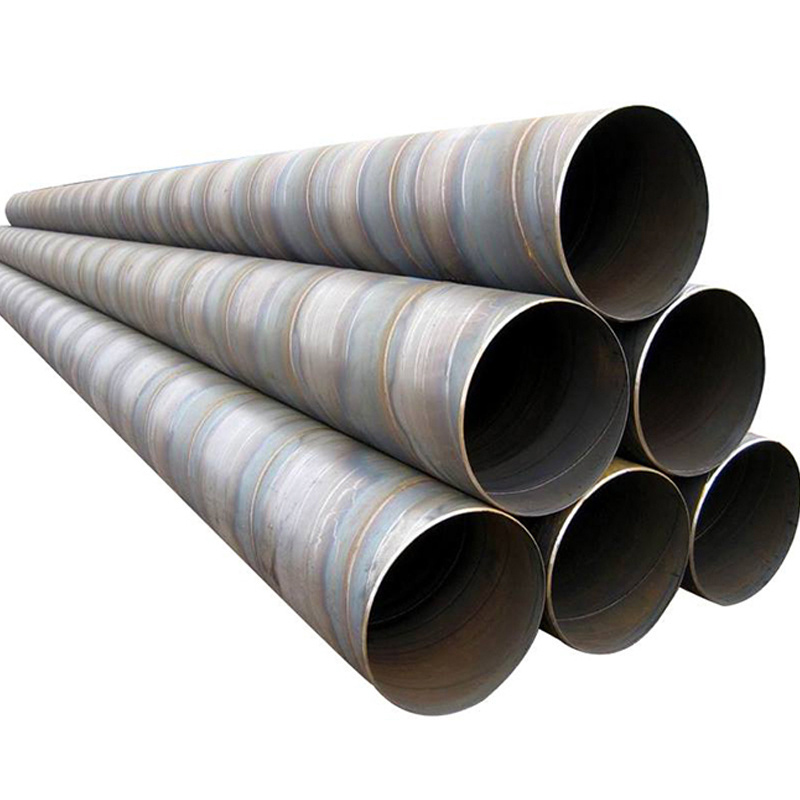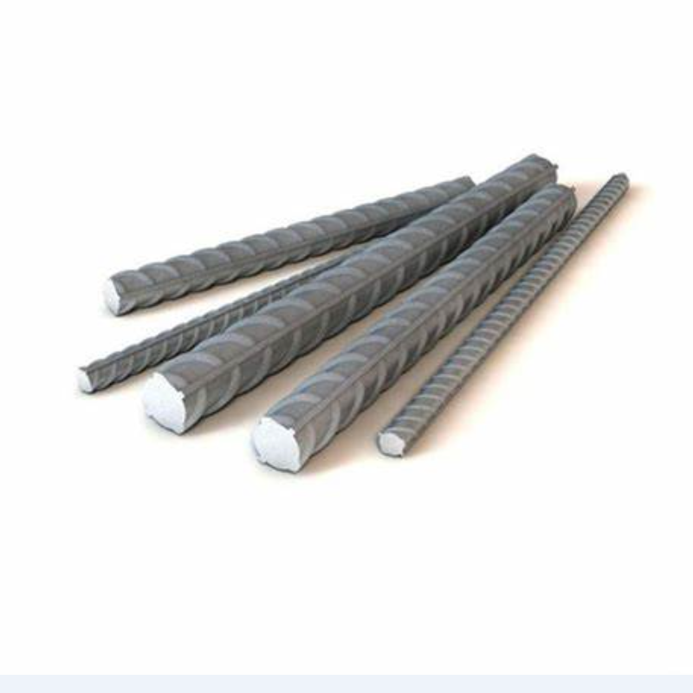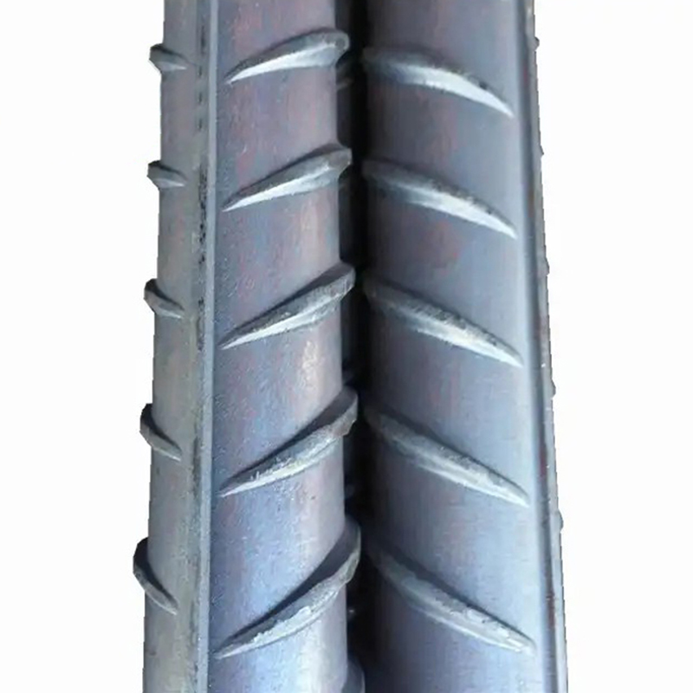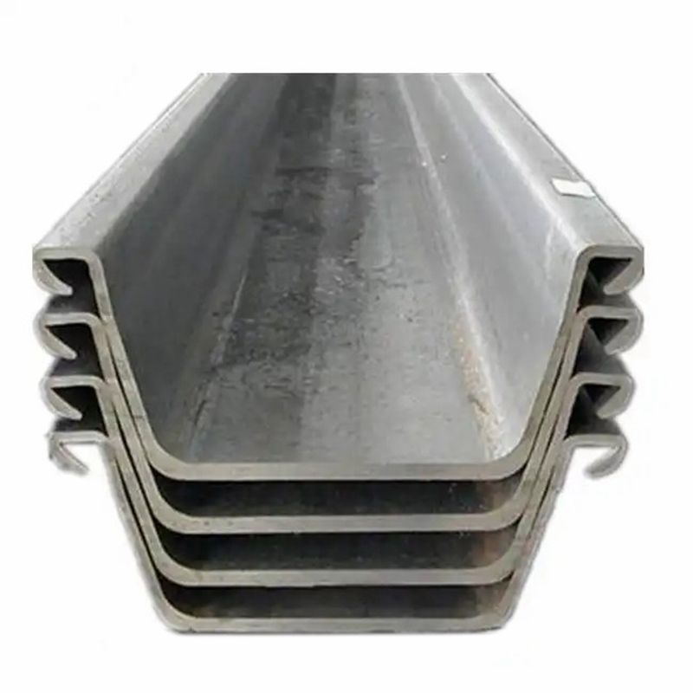Advantages and classification of steel structure buildings
In recent years, national and local governments have successively introduced numerous policies to promote the development of prefabricated steel structures. The Ministry of Housing and Urban-Rural Development has also spearheaded the completion of over 30 related research projects and implemented numerous pilot projects. Against this backdrop, a growing number of universities and enterprises are investing in the research and development of steel structure building systems and key technologies. As a key representative of prefabricated construction, steel structures are facing unprecedented development opportunities and challenges.
Wat is a steel structure building?
A steel structure building is a load-bearing structure constructed from basic components made of steel sections or steel plates, welded or bolted together to form a regular, load-bearing structure. This type of structure is widely used in a variety of applications, including steel bridges, industrial plants, gates, large pipelines and containers, public buildings, and high-rise buildings.

Why do we need steel structures?
Steel structures offer the following significant advantages:
Short construction period and minimal seasonal impact, significantly improving construction efficiency.
High material strength and light weight provide a large structural safety margin, helping to reduce overall construction costs.
Excellent fire resistance, as steel is non-combustible.
Excellent seismic performance and flexible modification during use enhance user comfort.
Increasing indoor space utilization, reducing construction waste and environmental pollution.
Recyclable materials drive the development of new building materials industries.
Complying with sustainable development strategies, steel structures are a key low-carbon, green, and environmentally friendly industry supported by the state.
Classification of Steel Structures
Based on their structural load characteristics, steel structures can be divided into the following categories:
Gateway Frame Structure:This type of structure is a traditional structural system, with the upper main structure consisting of inclined beams, columns, braces, purlins, ties, and gable frames. Portal frame structures offer simple load-carrying mechanisms, clear force transmission paths, and are easily prefabricated, resulting in rapid construction. They are widely used in industrial, commercial, and cultural and entertainment buildings. This system originated in the United States and, after nearly a century of development, has developed a mature set of design, manufacturing, and construction standards.
Space truss structures, also known as ball-joint trusses, are lightweight, high-strength, spatially rigid structures constructed in a geometrically modular form. They utilize tension and compression rods to coordinate forces in three dimensions, offering excellent multi-directional load-bearing capabilities and making them particularly suitable for public buildings with large spans and high seismic requirements.
Beam-string structures, systematically proposed by Japanese scholar Professor M. Saitoh, are a hybrid roof system combining a rigid upper chord, flexible cables, and central struts. This structure utilizes a self-balancing mechanism to achieve long-span prestressed spatial loads, leveraging the advantages of both rigid and flexible materials. It boasts simple construction, balanced load distribution, and easy construction, and has broad application prospects.
Susp-dome structures: Similar to beam-string structures, both utilize cable tension to reduce the burden on the main structure. However, suspend-dome structures utilize a circular tensioning system, making them more suitable for circular or near-circular roof structures, such as those in the Beijing Velodrome and Anhui University Gymnasium.
Grid Structure:This type of structure consists of numerous members connected by nodes in a regular pattern. The nodes are often hinged. The members are primarily axially loaded, resulting in small cross-sections and high material efficiency. Its strong regularity facilitates standardized production and on-site installation, making it an efficient long-span spatial structural system.
Multi-story Structure
Frame Structure: Columns and beams form the main framework, carrying vertical and lateral loads. It has low lateral stiffness and large lateral displacement, and is generally used in buildings under 20 stories. Columns often use box sections or concrete-filled steel tubes. The latter combines the advantages of steel and concrete, offering high load-bearing capacity and good seismic resistance.
Frame-Shear Wall Structure: Shear walls replace braces to carry lateral forces. Concrete walls, steel plates, or a combination of these structures can be used. This system offers high lateral stiffness and flexible layout, making it suitable for taller buildings.
Tube-in-Tube Structure: An inner core tube and an outer frame tube or truss tube typically work together to resist horizontal forces. A solid-web tube is a tube enclosed by shear walls, which forms a framed tube after openings are made. A trussed tube is composed of vertical and diagonal members. This structure offers high rigidity and is suitable for supertall buildings.
A bundled-tube structure is composed of multiple tubes, which utilize a modular grid layout to enhance overall rigidity and lateral resistance. It offers strong architectural adaptability and a rich visual appeal. A typical example is the Sears Tower in Chicago.
Conclusion
Driven by policy support, industrial demand, and increased steel production capacity, steel-structured buildings are developing rapidly. Their inherent prefabrication properties are highly compatible with the trends of industrialized construction and green construction. In the future, we should continue to leverage the advantages of steel structure technology, continuously improve structural system innovation, and promote its wider and more efficient application in modern architecture.
